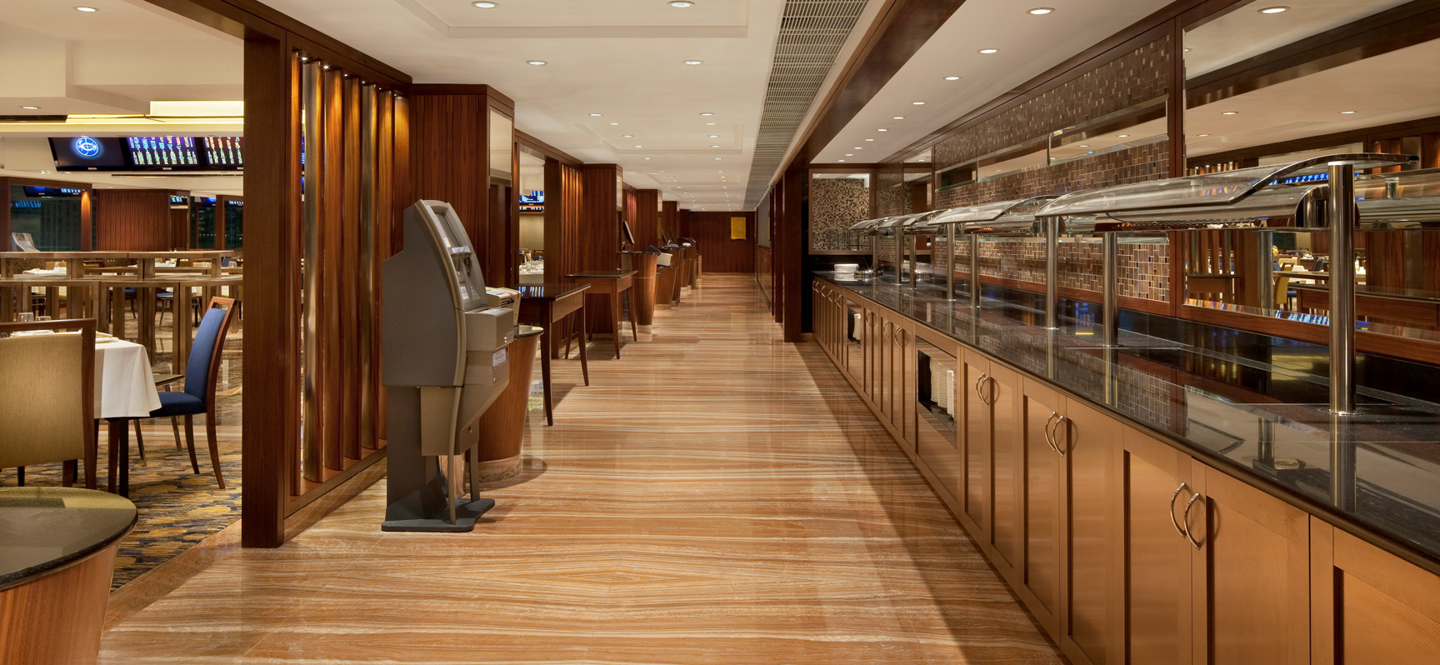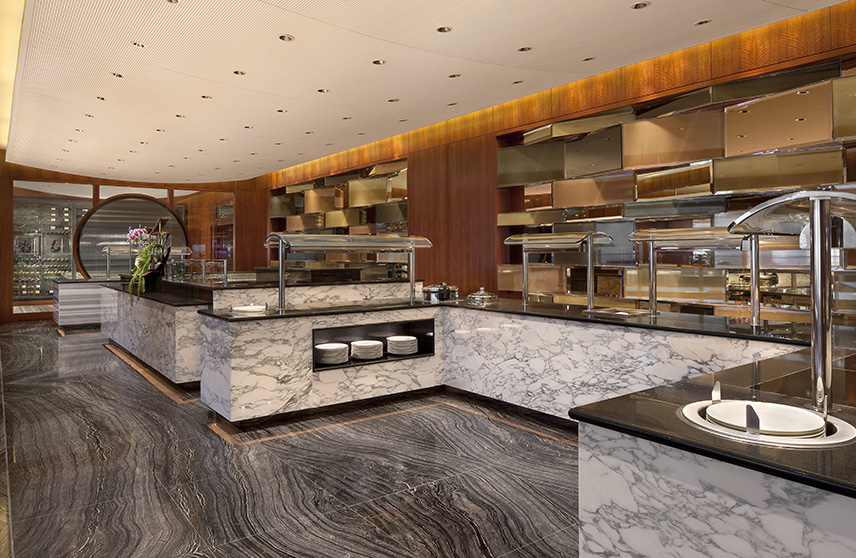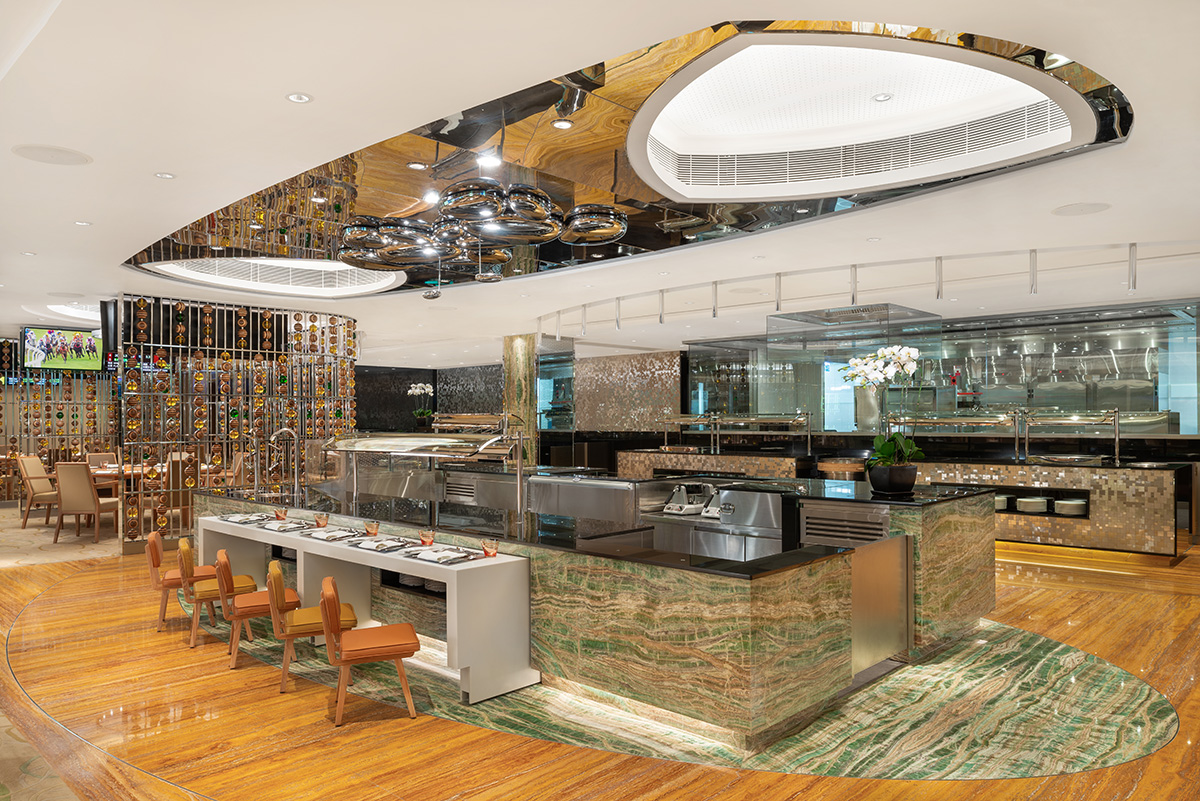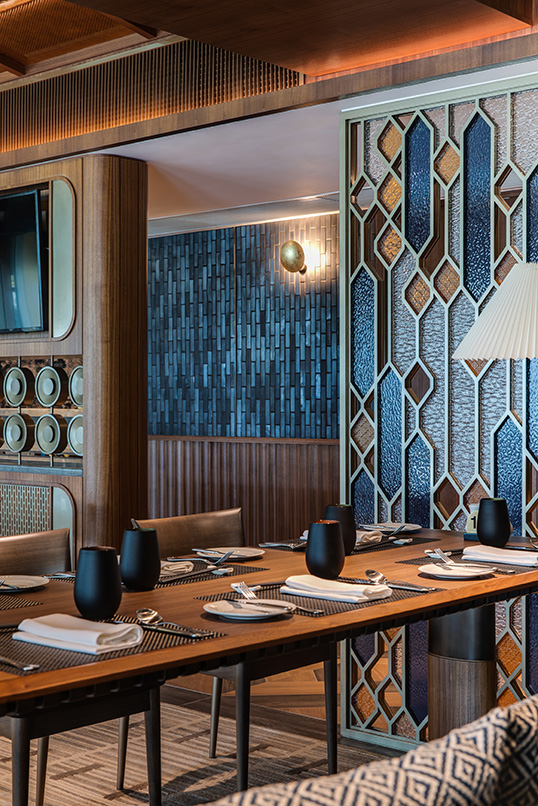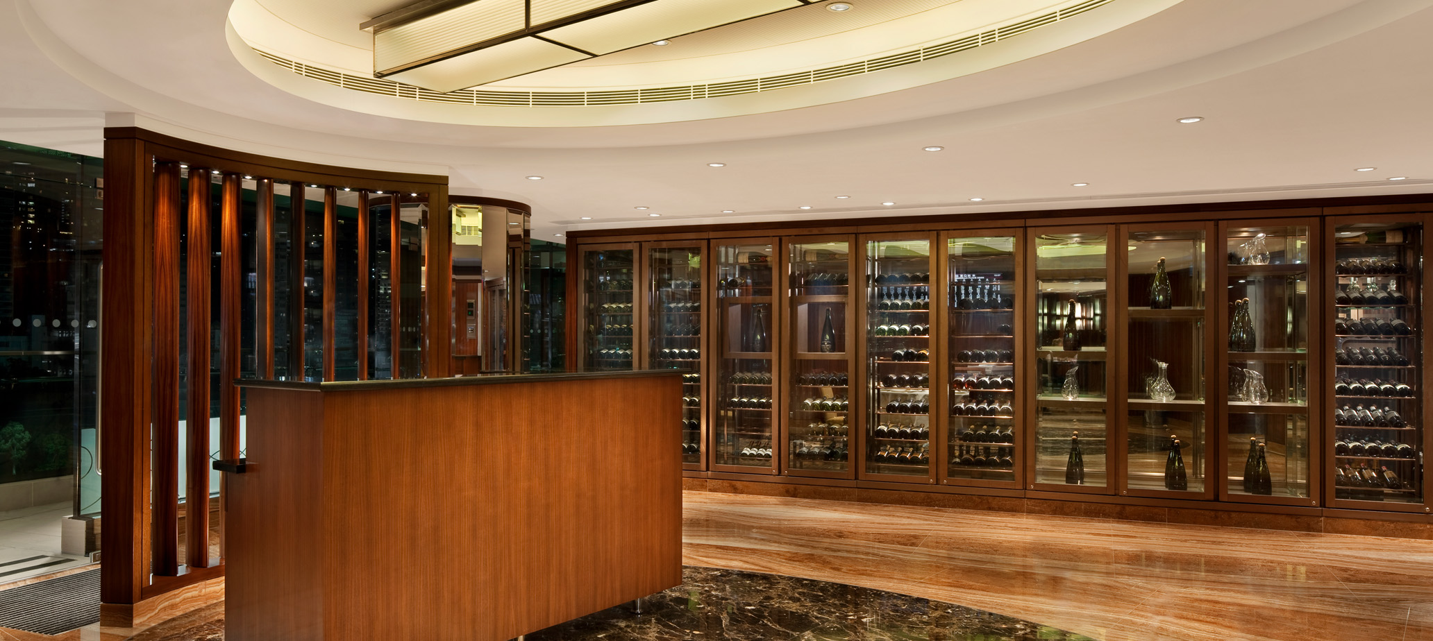
M1 6/F Owners Box
The project took two and a half months to build and consisted of demolition and interior renovation works. The 25,000 sq ft venue included an opening dining area; private rooms; buffet area; betting counters; conservatory dining area; reception lobby area; and a back of house kitchen. Located on the 6th floor at Member Stand 1, the project was designed by award winning Inarc Design.
Sector
Hospitality
Scale
25,000 sqft
Scope
Fit Out / A&A Works
Completion
2009 Sep
Location
Happy Valley, Hong Kong
Designer
Inarc Design
